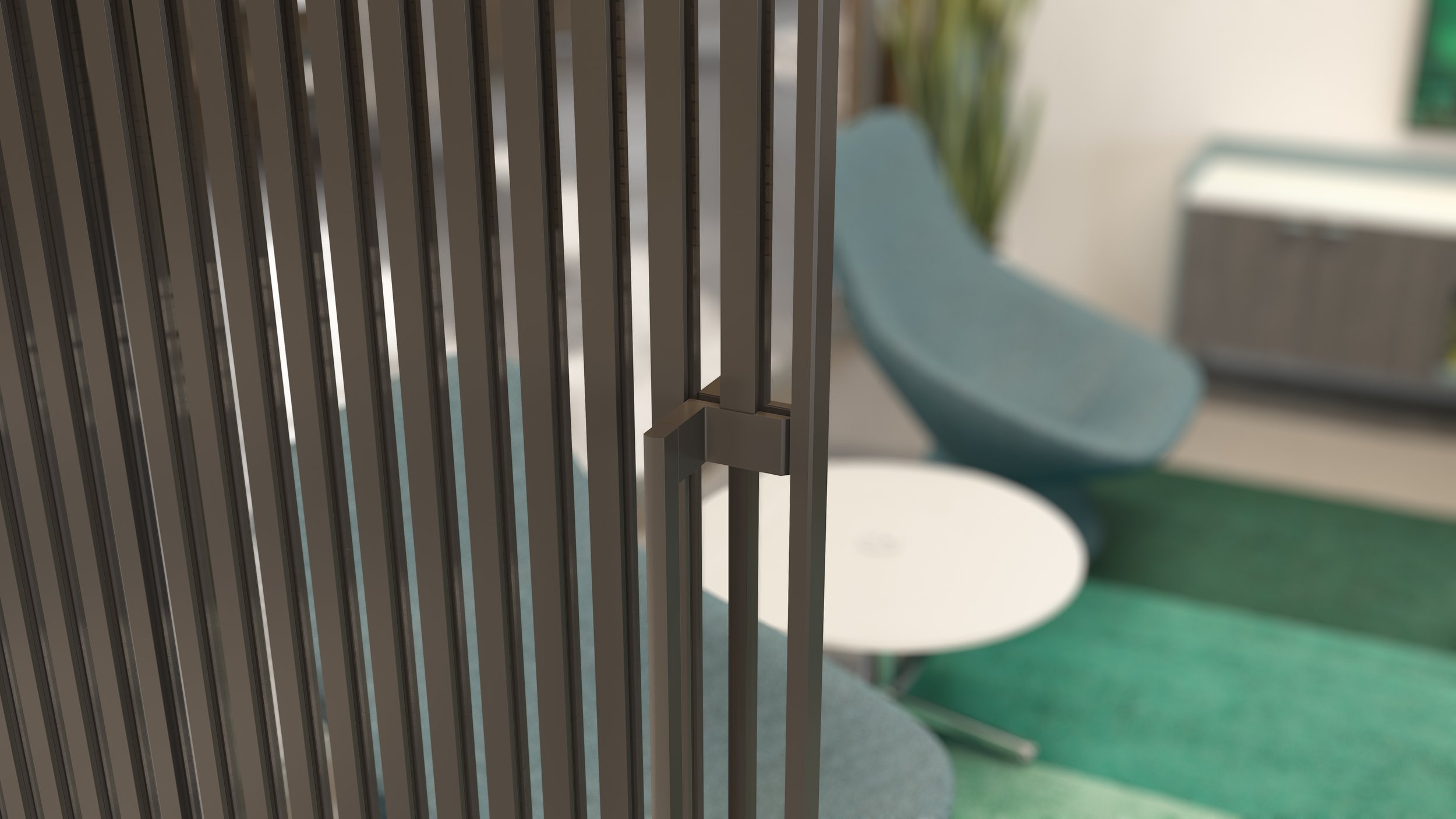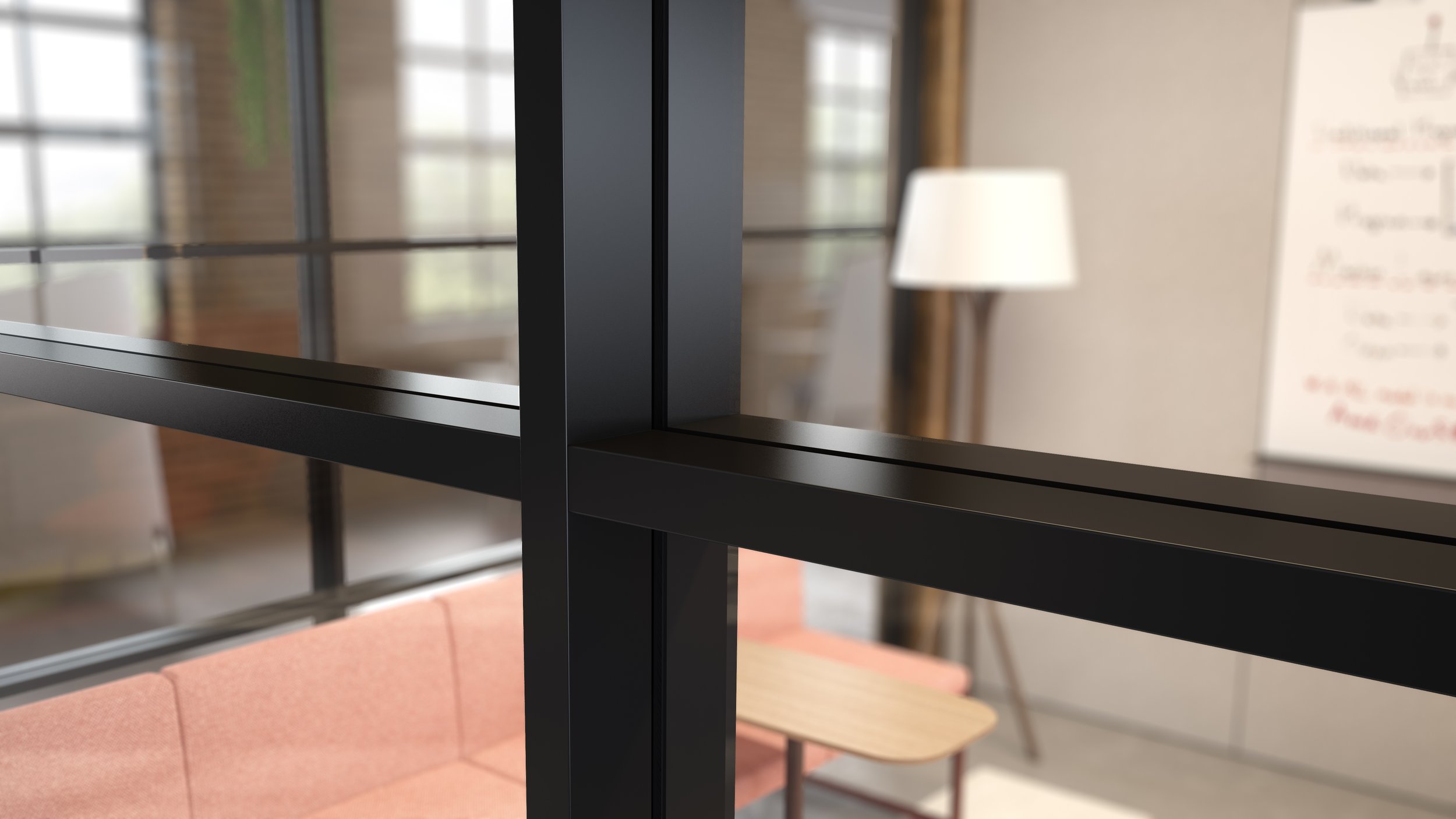Mullion Program
Teknion, 2020
Design Strategy, Design for Manufacture, Product Management, Creative Direction
Teknion glass wall systems were originally designed around the idea of ‘ultimate transparency’, blending into the environment and acting as neutral backdrop for more emotive furniture elements. However, in recent years, designers and architects started perceiving interior office architecture as a more expressive element that could reflect the brand of any given company culture. The Mullion Program is a direct response to this need, acting as an extremely simple way to retrofit and enhance typical butt joined glass walls offered by Teknion.
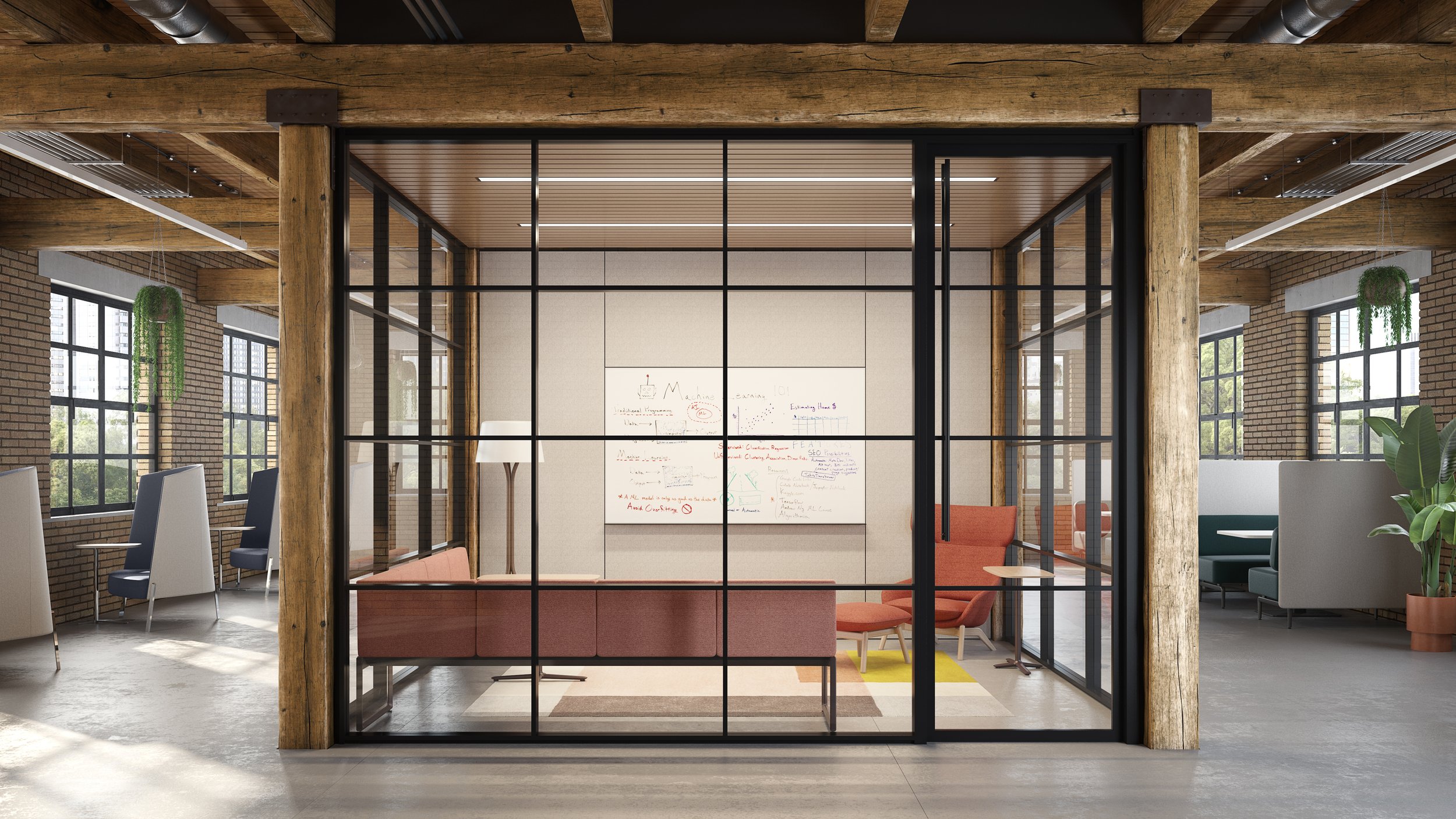
universal, flexible, bespoke
The Mullion Program consists of simple, non-structural trim elements that can be surface applied to glass. These components bring a customized look and feel to typical glazing construction. Mullions can be applied to new and existing storefront installations. Cut on site from 10-foot lengths, these trim elements can easily respond to any on-site discrepancies for ultimate flexibility. An array of vertical and horizontal patterns can be created, tailored to suit any business or specific brand.
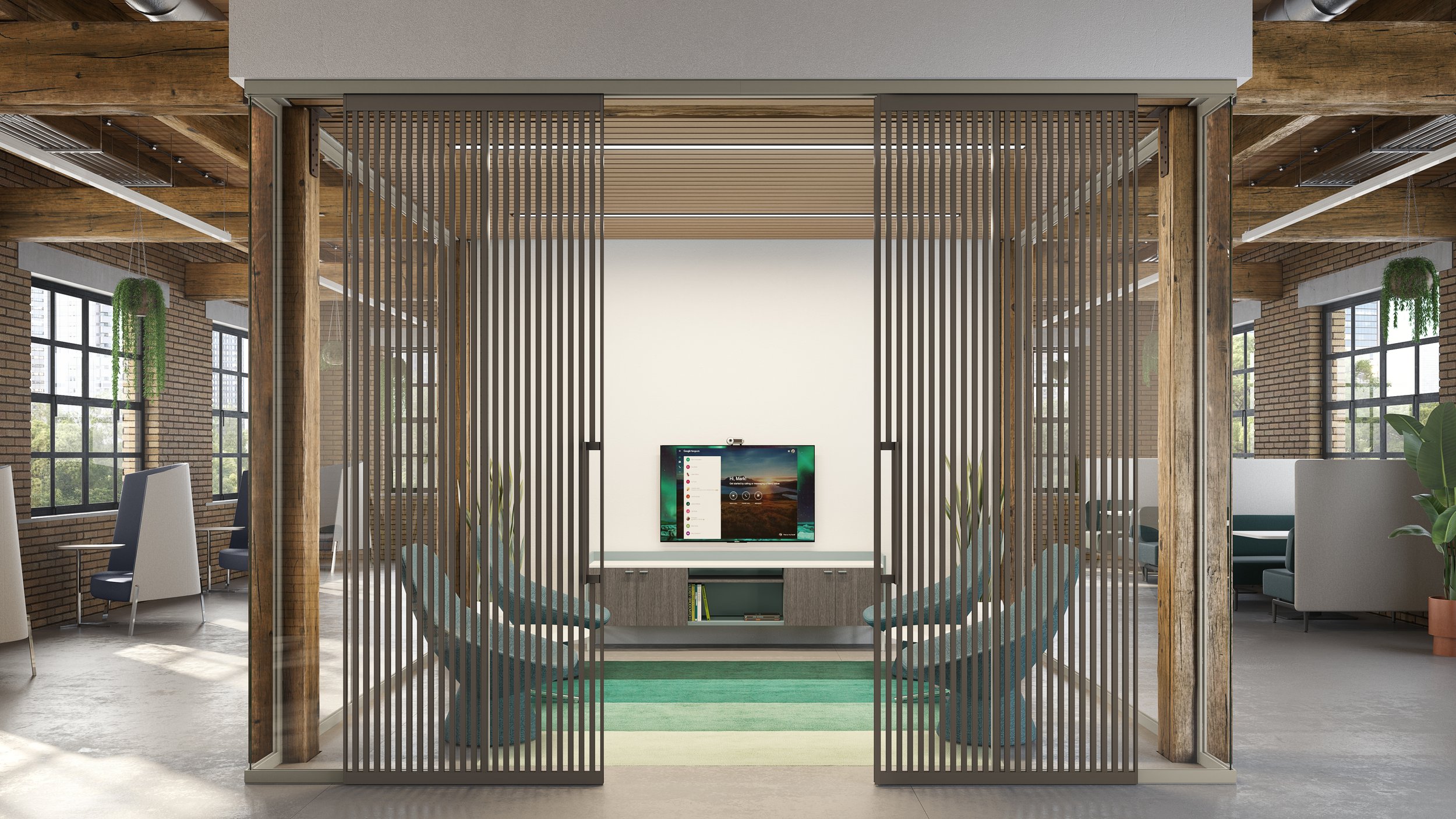
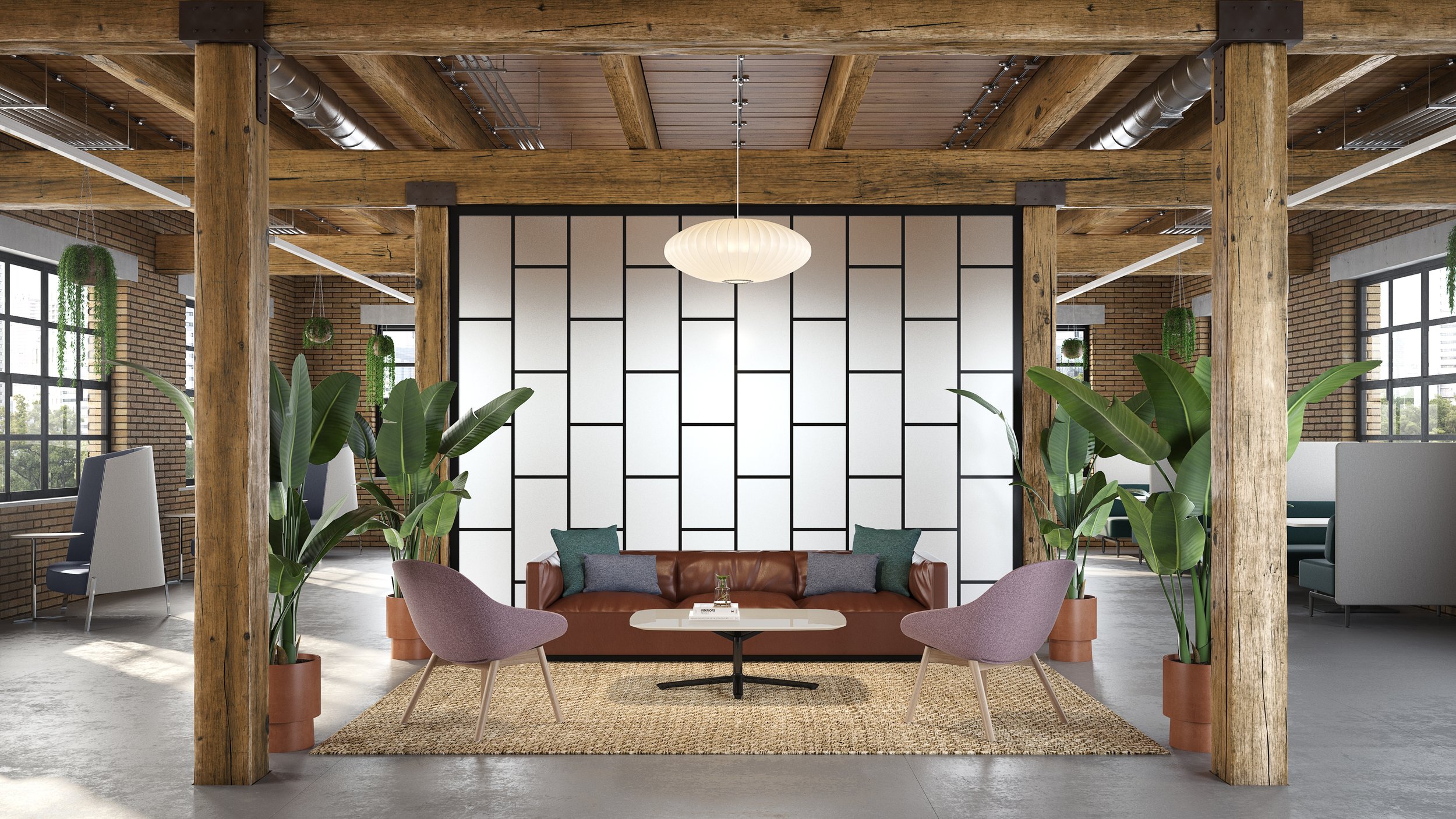
detailed dimensions
The mullion was designed in two basic dimensions to accommodate different needs. The 1" x 1" Mullion provides a thin, low profile aesthetic which can be surface applied to all of Teknion’s storefront programs and framed glass door leafs. Alternatively, the 4" x 1" mullion provides a more structural aesthetic which can be surface applied to glass walls that retain thicker framing elements.
