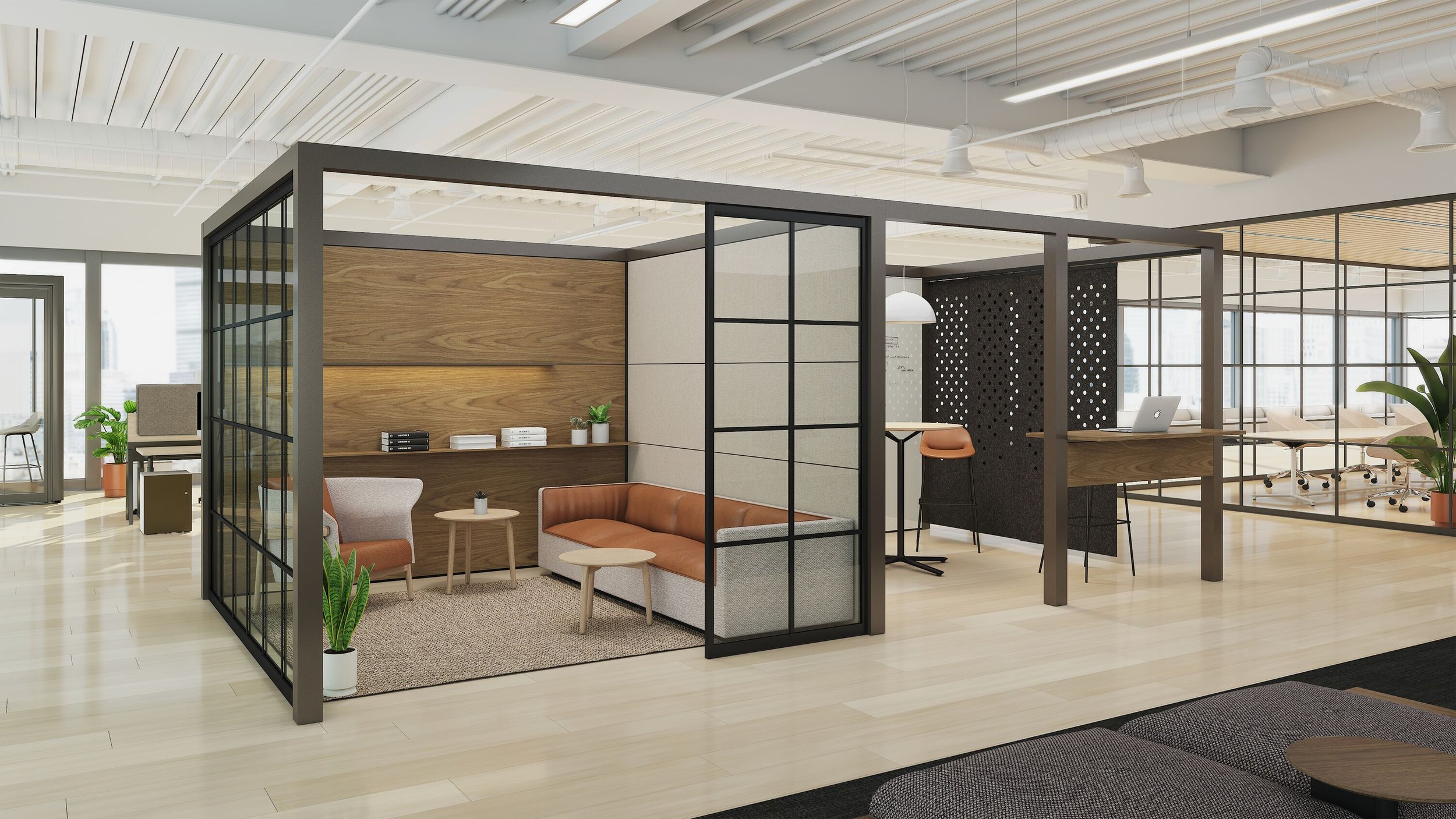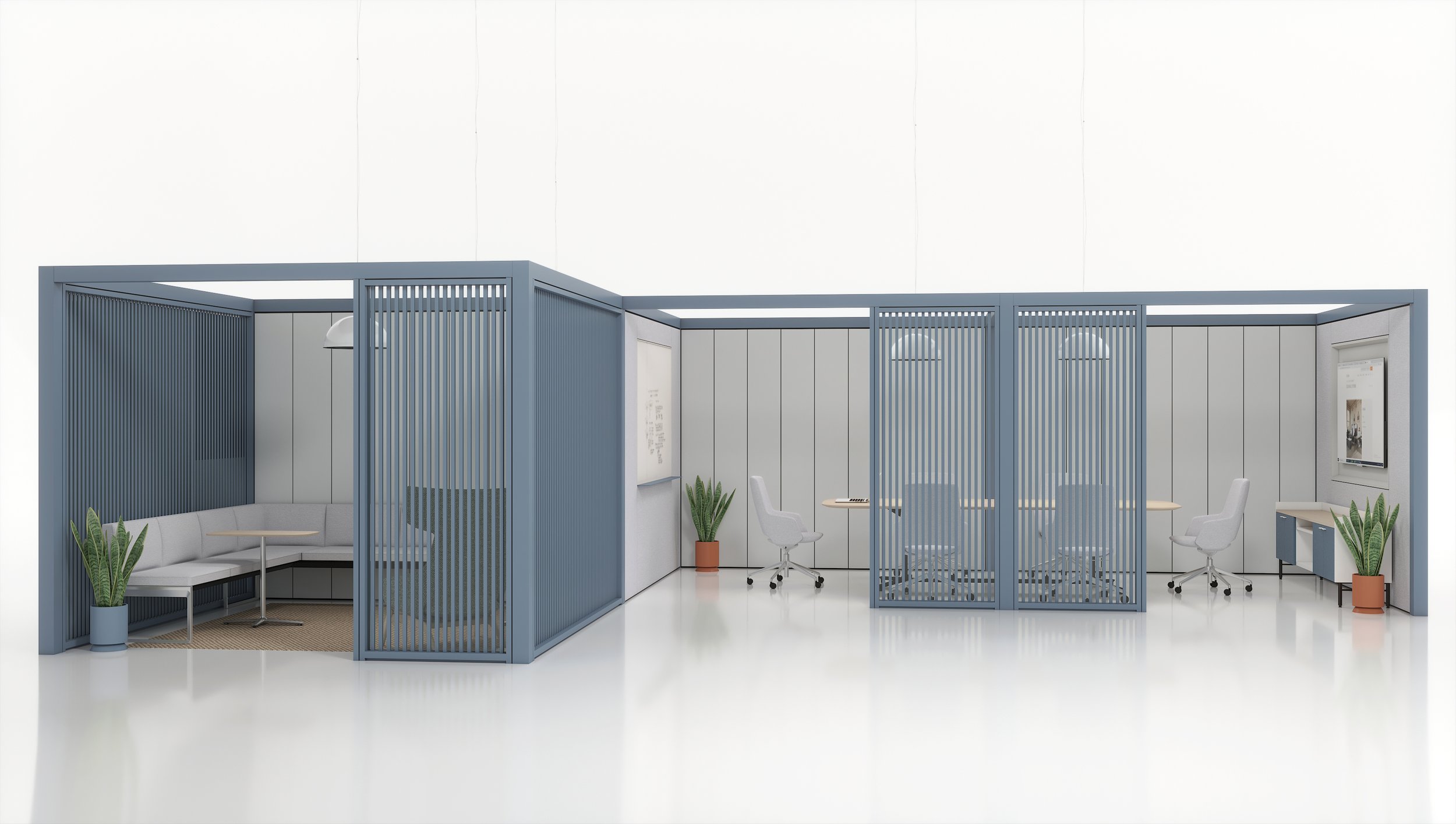WithIn
Teknion, 2021
Design Strategy, Design for Manufacture, Creative Direction
Designed for a more adaptable and agile workplace, WithIn™ is a simple post-and-beam structure that defines an interior space. It subdivides the open plan into different zones, creating areas in which people can work as a group or personal spaces that serve for more intensive focus. Initially conceived as a special client request, this project evolved into a standard kit of framing elements that became available to the broader market.

autonomous construction
Independent of building architecture, WithIn was to designed to be assembled and disassembled to allow for easy relocation and ensure ultimate return on investment. This has become especially relevant due to the increasing demand for shorter term commercial leases, as built in drywall construction can only be amortized over a longer duration of time. Simultaneously, the open ceiling structure leverages existing building infrastructure, such as HVAC, fire suppression and lighting systems to facilitate installation and reduce project costs.

casual spaces
WithIn provides a self-supporting structure for spaces that allow people to gather and work together on an impromptu basis, reflecting today’s more relaxed and democratic work cultures. Striking a balance between privacy and transparency, WithIn projects an open and welcoming feel, while its structural elements define personal and group boundaries. This creates an independent framework for both permanent and transitional spaces, allowing companies to readily adjust to new work behaviors and patterns.

universal compatibility
The superstructure was designed to leverage Teknion’s wall system portfolio, using the existing glass and solid wall designs to function as the primary infill solutions. This direction allowed the product to be highly customized to suit each individual customer while providing a turnkey solution that could be deployed to the market in record time.
